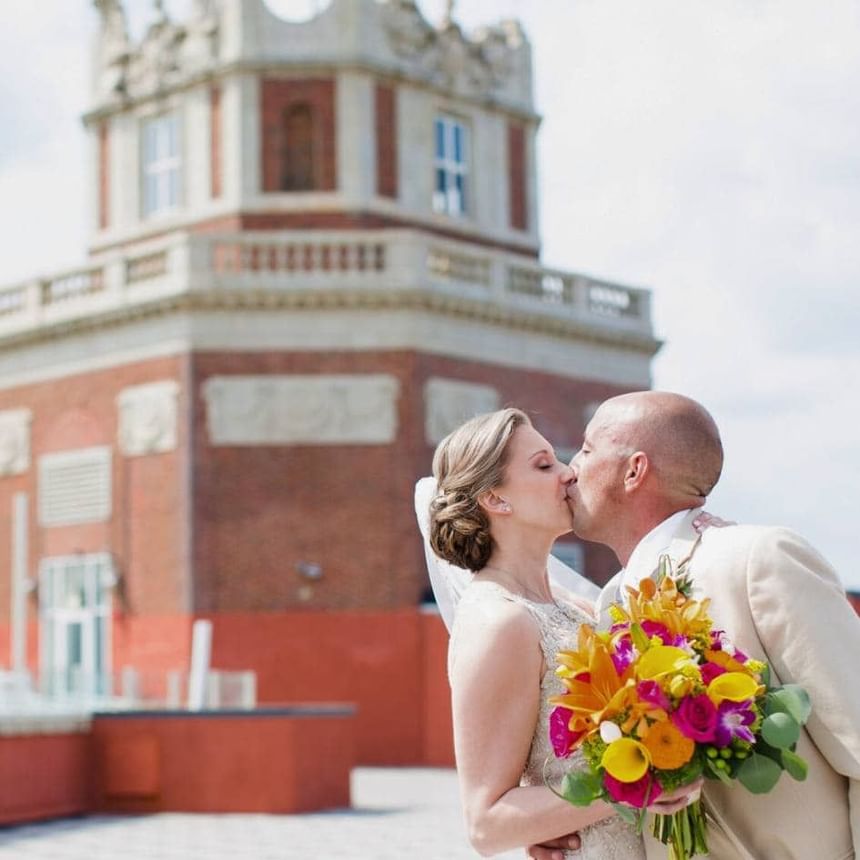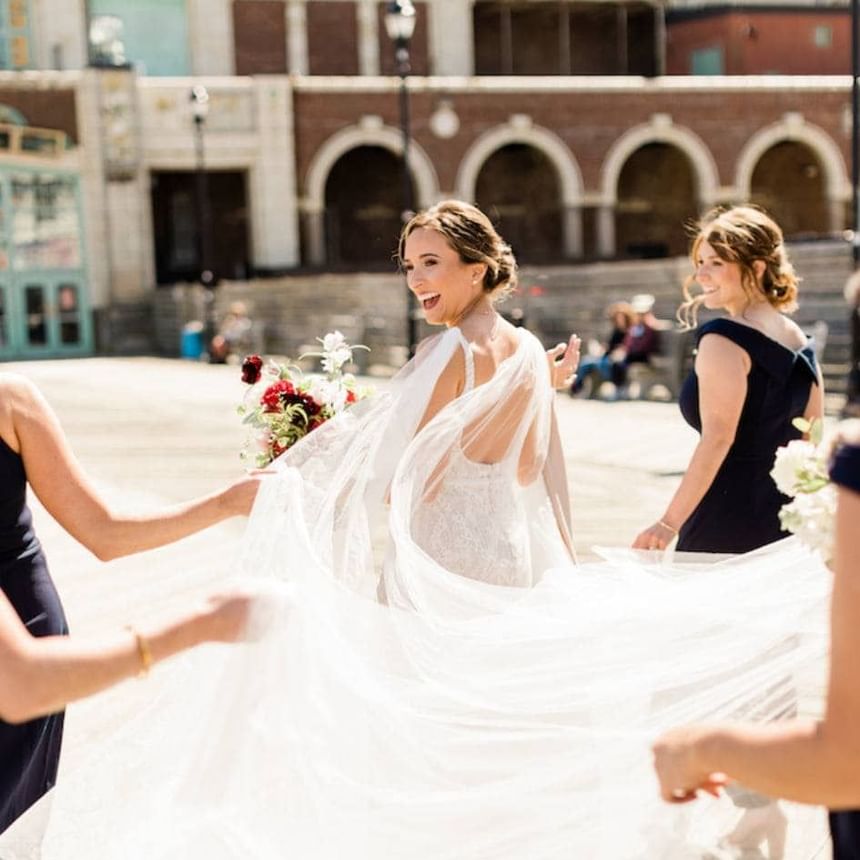Berkeley Board Room
Intimate Corporate Meetings on the shores of Asbury Park, New Jersey
Nestled in a sun-drenched corner of the historic Berkeley Oceanfront Hotel in Asbury Park, the Berkeley Board Room is a contemporary meeting space with natural light, clean lines, and understated luxury—perfect for intimate team sessions, strategic planning, and high-level gatherings.
Expansive windows on two sides flood the room with light, highlighting the crisp white walls and sleek, lacquered boardroom table. Stainless steel and white leather rolling chairs offer both comfort and sophistication, while a striking white sculptural light fixture adds a bold focal point to the room’s modern-industrial vibe.
Hardwood floors bring warmth and refinement underfoot, striking the perfect balance between style and function. With seating for 10–12 and ample room for catering, tech setups, or breakout discussions, the space is as flexible as it is inspiring.
Set against the iconic backdrop of Asbury Park’s beachfront energy, the Berkeley Board Room isn’t just a place to meet—it’s a place to spark ideas, drive innovation, and leave a lasting impression in the heart of the Jersey Shore.
Facilities
Capacity Chart
|
Total Area |
Floorplan |
Dimensions |
Ceiling Height |
Max Capacity |
|
|---|---|---|---|---|---|
| Berkeley Board Room | 570.00 ft2 | - | 38 ' X 15 ' | 9.5 ' | 30 |
-
Total Area570.00 ft2
-
Floorplan-
-
Dimensions38 ' X 15 '
-
Ceiling Height9.5 '
-
Max Capacity30









